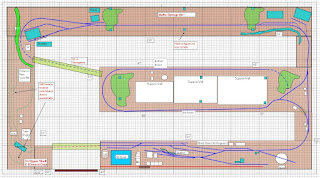Wanted to break the posts up due to the number of pictures involved.
So here is the revised Deck 1.
- Items of note: Denver yard is now a real yard. Keevan helped me on spacing tracks, now each is 3" center to center. Added Turntable, Roundhouse, Car Shop, and Machine Shop. Any one who has good info on these around the 1900-1920 era please let me know.
- Reverse loop added. Watched the Green Frog DVD's on Jim's D&RGW and Rio Grande Southern and he had them so trains could run while talking to people and open houses. Doubt I'l have any open houses but would like an unattended mode. I like the sound of the engines running while I work on other parts.
- The Smelter was reversed, given a yard (it will see most traffic next to Denver). I'm hoping Keevan, Duncan and David can help me make the yards workable.
- Golden changed little.
- Big change in the middle Peninsula added back. As discussed in previous post, this took the place of the helix. I like this better and it adds almost 30 feet of scenery area. The Clear Creek valley has beautiful terrain to model. The climb is a steady 3% or a little more.
Items of note:
- Idaho Springs and Blackhawk are now reversed. Duncan recommended this as the orientation I had before had the person looking from inside the mountains.
- The Gilpin Tram was reversed as Central city is on the deck above Blackhawk
- Dropped the C&S switchback to Central City, just did not have enough depth.
- Aisles generally are now 24-28"
- All decks have same width for the respective Peninsula.
- GeorgeTown has moved to the middle to allow room for the loop. Silver Plume is now on the back wall over Idaho Springs. Central City is now to the front.
- A reverse loop was added at Silver Plume.
Thanks for reading, Cameron







